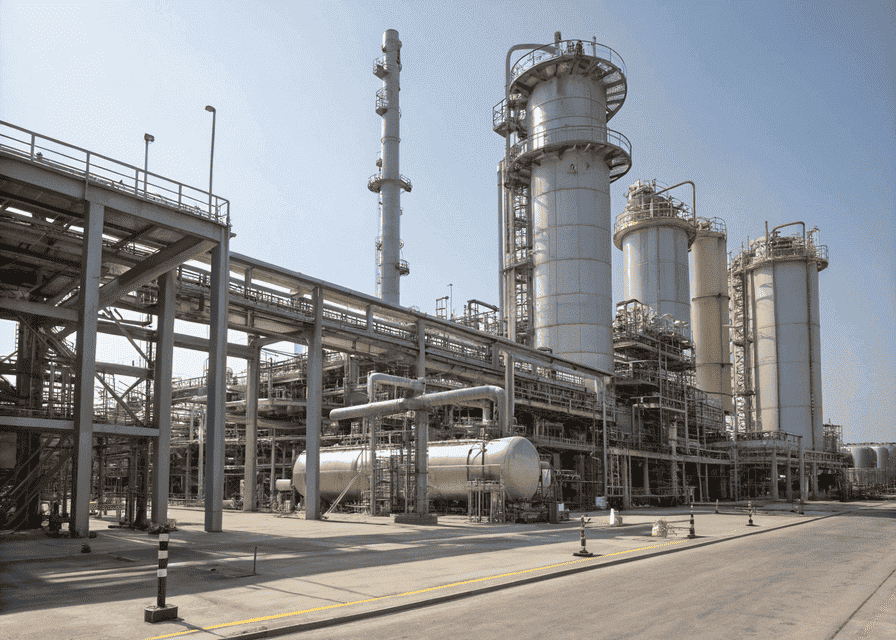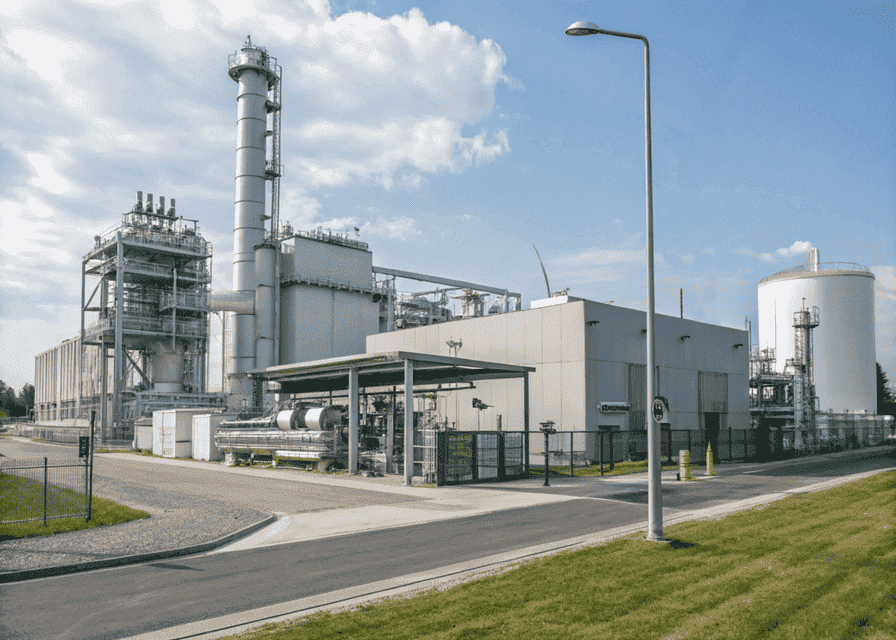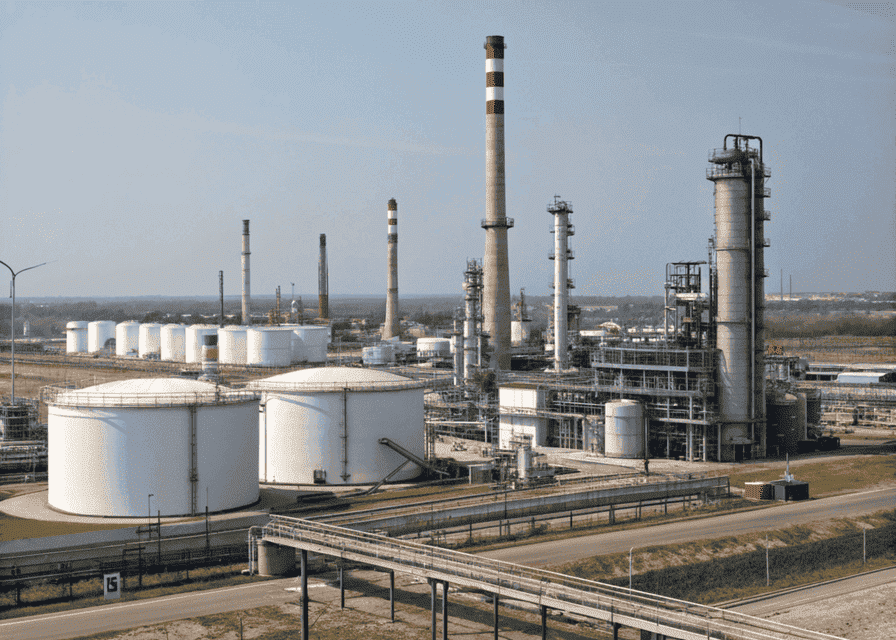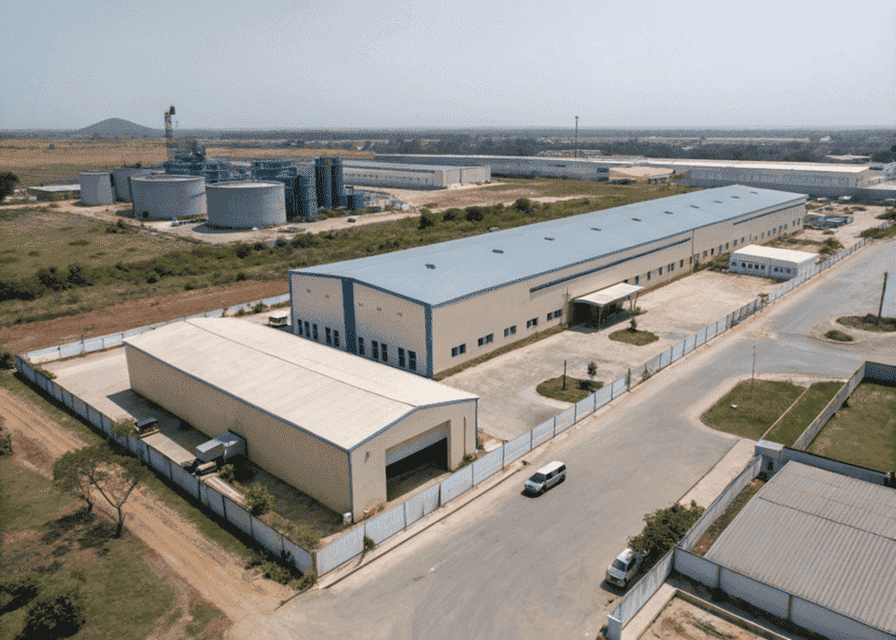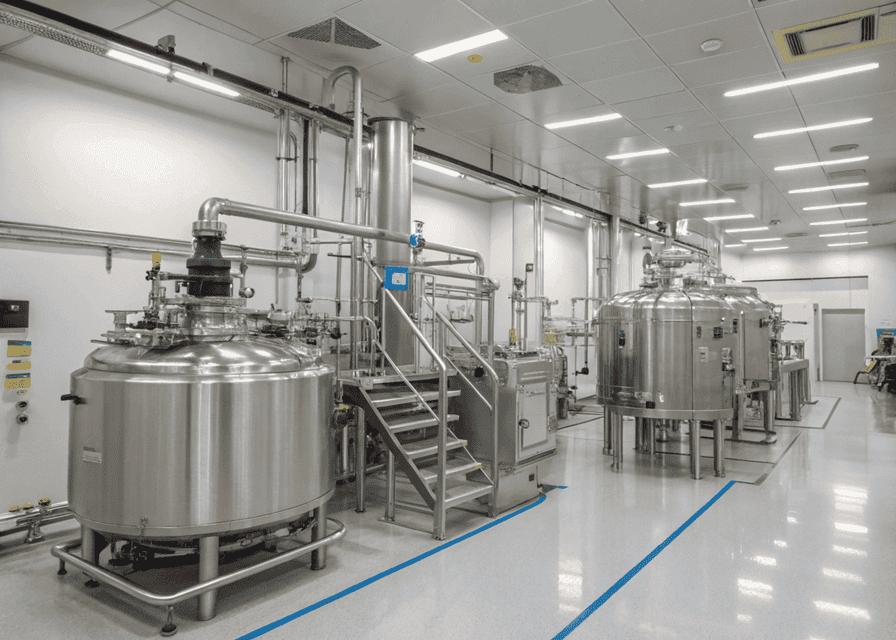Introduction
For mid to large-scale food processing units where tons of daily output is being produced and operations involve multiple raw materials, specialized zones and multiple equipment, layout design is a critical activity. Poor planning can lead to material blockages, cross-contamination, wasted floor space and operational downtime. Whether making ready-to-eat snacks, dairy products, dry mixes or frozen meals, engineering consultancy for the food process industry from Shiva Engineering Services helps you fit efficiency, hygiene, and compliance into every square foot.
Our well-designed layouts optimize material flow and prevent cross-contamination to support seamless production cycles. At scale, we tackle the operational complexities of managing multiple product lines and large utility systems. Our plant engineering services in Gujarat help food manufacturers reduce operational friction, meet GMP standards and accelerate time-to-market, giving them a lasting competitive advantage in a fast-growing industry.
Planning for Success: Key Factors in Layout Optimization
Workflow Optimization is the base of a good plant layout. SES uses simulation-based planning tools to model the movement of raw materials, semi-processed goods, packaging materials and waste. For food processing units, it maintains unidirectional flow and eliminates unnecessary movement to minimize the risk of cross-contamination and reduce labor costs.
Food plants must adhere to zoning principles. We incorporate these principles in the very geometry of the plant to separate processed zones, wet from dry areas. Fire safety norms, emergency exits and safe utility corridors are also embedded to meet statutory codes without disrupting flow. Mid to large-scale food processing units as a part of capacity planning must be designed with scalability in mind.
SES in Action: How We Engineer Smarter Food Processing Units
Each client’s operation is unique, with different products, processing techniques, ingredient sensitivities and packaging lines. That’s where our customized approach to engineering consultancy for the food process industry really shines. Our multidisciplinary teams work together to turn client objectives into fully functional layouts. We use advanced 3D design tools to create detailed, immersive models of those layouts.
Proven Results: Dry Cake Mix Facility – A Case Study
One of SES’s recent successes is the design of a dry cake mix processing facility. The food manufacturer needed a plant layout as part of overall engineering support that met global food safety standards and zero cross-contamination. The process area was designed using GMP zoning principles to clearly define grey, clean and sterile zones with separate HVAC and pressure-controlled environments.
Conclusion
A well-planned layout improves material flow and optimizes space in mid to large-scale food processing units. It also gives higher throughput, ensures compliance, reduces contamination risks, cuts utility costs and sets the stage for expansion. SES’s engineering consultancy for the food process industry helps food businesses build future-ready facilities for performance, safety, hygiene and growth. Partner with SES to design a facility that moves your business faster, cleaner and better.

